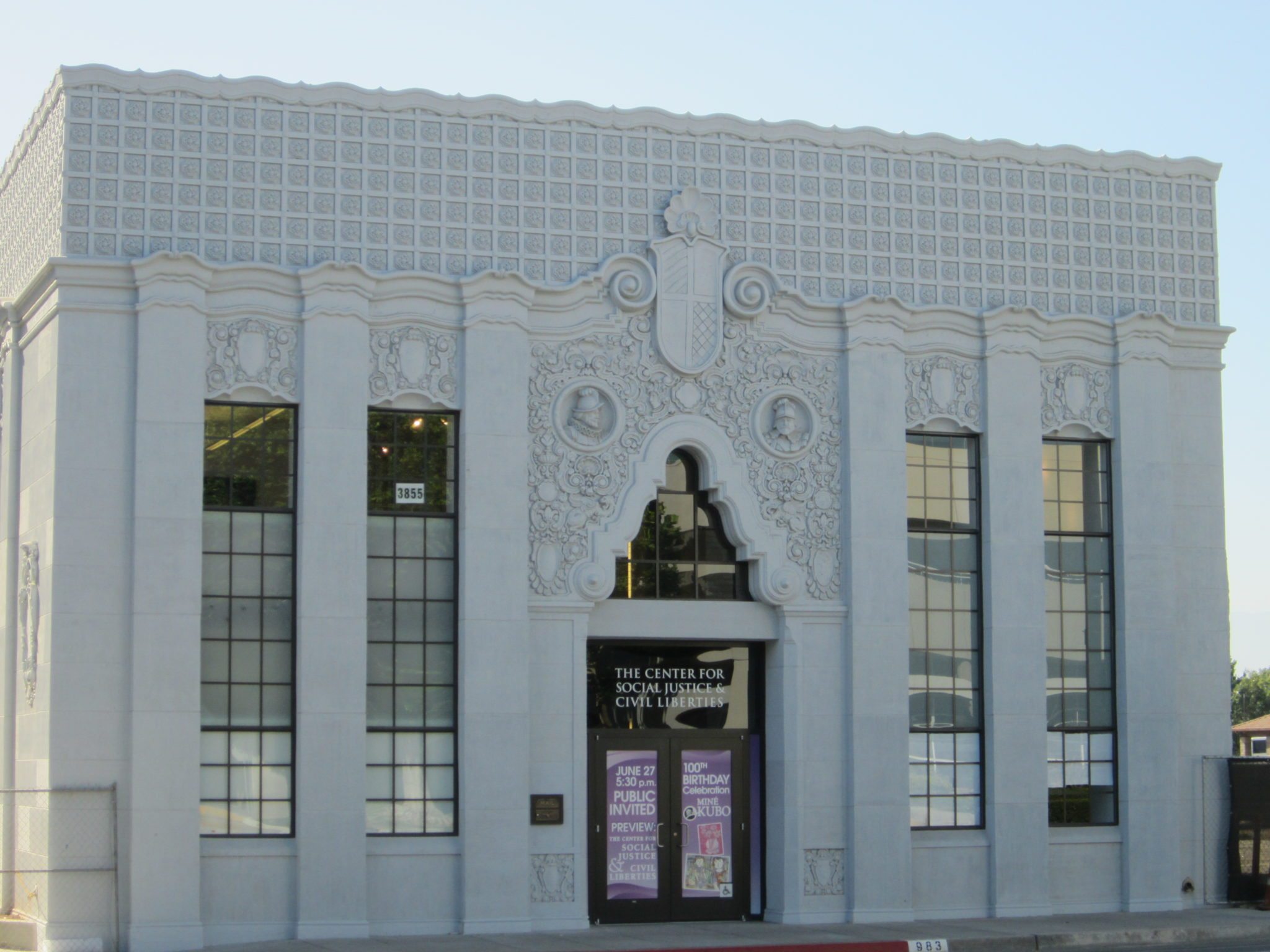

Scope: Riverside Community College District envisioned a new Center and space to display Japanese-American artist Mine’ Okubo’s art and provide archival storage.
The building is a glorious Churrigueresque baroque building that was originally a bank. In the 1960s, the building was covered with a brick veneer screen to modernize the building. For 20 years, the building was vacant. The recent rehabilitation and rear addition is an example of sustainable development repurposing existing construction.
CSI provided structural and seismic evaluation, analysis, retrofit design and construction documentation for conversion of 1926 non-ductile concrete bank and office building, 10,000 SF, to a museum/art gallery and design of a building addition for archival art storage. The historic building had been concealed by renovations performed in 1960; the recent renovation restored the ornate concrete façade that is in the Churrigueresque baroque style.
Project Challenges & Solutions: Conventional retrofit design would have involved the insertion of new structural steel frames or shotcreting the interior surfaces of historic concrete elements. CSI provided innovative seismic retrofit design that considered the strength inherent in the existing reinforced concrete and utilized new programmatic concrete elements (new elevator core and rear building addition) to resist the lateral loads such that reinforcement and alteration of the historic concrete elements was not required.
Awards:
- American Institute of Architects Inland California Chapter, Honor Award, 2012
- City of Riverside, Beautification Award for Historical and Cultural Preservation, 2013
- Community College Facility Coalition, Modernization Award of Excellence, 2013
- Old Riverside Foundation, Award for Restoration and Adaptive Reuse, 2012
- Riverside Downtown Partnership, Downtown Improvement Award, 2014
- Structural Engineers Association of Southern California, Merit Award for Historic Preservation, 2013
| Location: | Riverside, CA | ||
| Owner: | Riverside Community College District | ||
| Architect: | LPA | ||
| Builder: | Tilden-Coil Constructors |
| Original Architect: | Stiles O. Clements | |
| Year Built: | 1926 | |
| Services Provided: | Structural & Seismic Evaluation & Retrofit | |
| Year Completed: | 2012 | |
| Construction Cost: | $5,500,000.00 |
